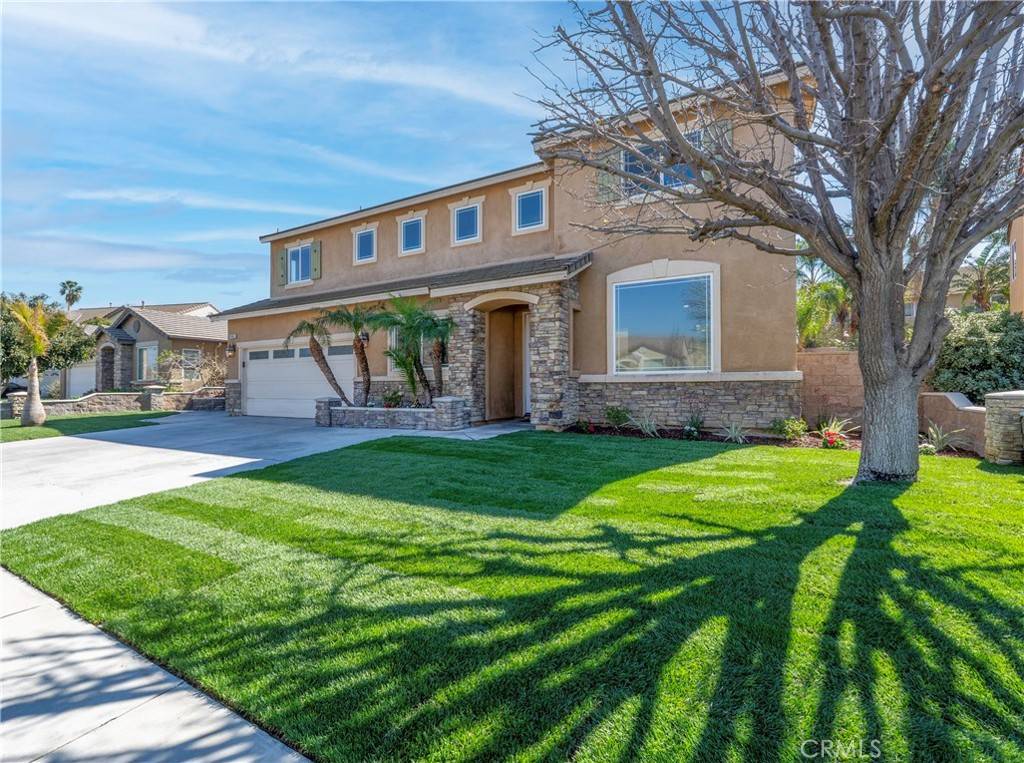$1,010,000
$995,900
1.4%For more information regarding the value of a property, please contact us for a free consultation.
11841 Amethyst CT Jurupa Valley, CA 91752
6 Beds
3 Baths
3,746 SqFt
Key Details
Sold Price $1,010,000
Property Type Single Family Home
Sub Type Single Family Residence
Listing Status Sold
Purchase Type For Sale
Square Footage 3,746 sqft
Price per Sqft $269
MLS Listing ID IV25044044
Sold Date 06/26/25
Bedrooms 6
Full Baths 3
HOA Y/N No
Year Built 2004
Lot Size 7,405 Sqft
Property Sub-Type Single Family Residence
Property Description
Beautiful large 6 bedroom 3 bath home with a huge masteruite with fireplace and walk-in closet. Bedrooms are very spacious, a downstairs bedroom for family/guests adjacent to a full bathroom, office and an upstairs loft. Recently remodeled kitchen and bathrooms! Freshly painted with windows throughout the home for sunshine lighting! Professionally designed front yard landscaping and your backyard is your own oasis! Great home for entertaining with a driveway that can fit multiple cars!
If you love cooking while watching cooking shows, or having friends to chat with while cooking in your newly remodeled kitchen with an island with seating, a coffee nook and new stainless steel appliances; this is your open concept kitchen and family room with a fireplace for those romantic evenings and holidays!
A formal living and dining room for hosting those special holidays and entertaining.
Close to 91 and 15 freeways to cruise to the beach for those romantic walks along the shore. A few shopping centers to choose from and Ralph's, Stater Bros and Costco are a 10 minute drive! Grab your clubs to enjoy a 9 or 18 hole round of golf.
Your children will be in the Corona-Norco school District. For those that are able to work from home or self-employed plenty of room for your office with a view!
Location
State CA
County Riverside
Area 251 - Jurupa Valley
Zoning R-1
Rooms
Main Level Bedrooms 1
Interior
Interior Features Bedroom on Main Level, Loft, Walk-In Closet(s)
Heating Central
Cooling Central Air, Dual
Fireplaces Type Family Room, Primary Bedroom
Fireplace Yes
Laundry Laundry Room
Exterior
Garage Spaces 2.0
Garage Description 2.0
Pool None
Community Features Curbs, Sidewalks
View Y/N Yes
View Neighborhood
Total Parking Spaces 2
Private Pool No
Building
Lot Description Cul-De-Sac, Sprinklers In Front
Story 2
Entry Level Two
Sewer Public Sewer
Water Public
Level or Stories Two
New Construction No
Schools
School District Corona-Norco Unified
Others
Senior Community No
Tax ID 152380019
Acceptable Financing Cash, Conventional, Submit
Listing Terms Cash, Conventional, Submit
Financing Conventional
Special Listing Condition Standard
Read Less
Want to know what your home might be worth? Contact us for a FREE valuation!

Our team is ready to help you sell your home for the highest possible price ASAP

Bought with Juan Cardenas Alta Realty Group
GET MORE INFORMATION





